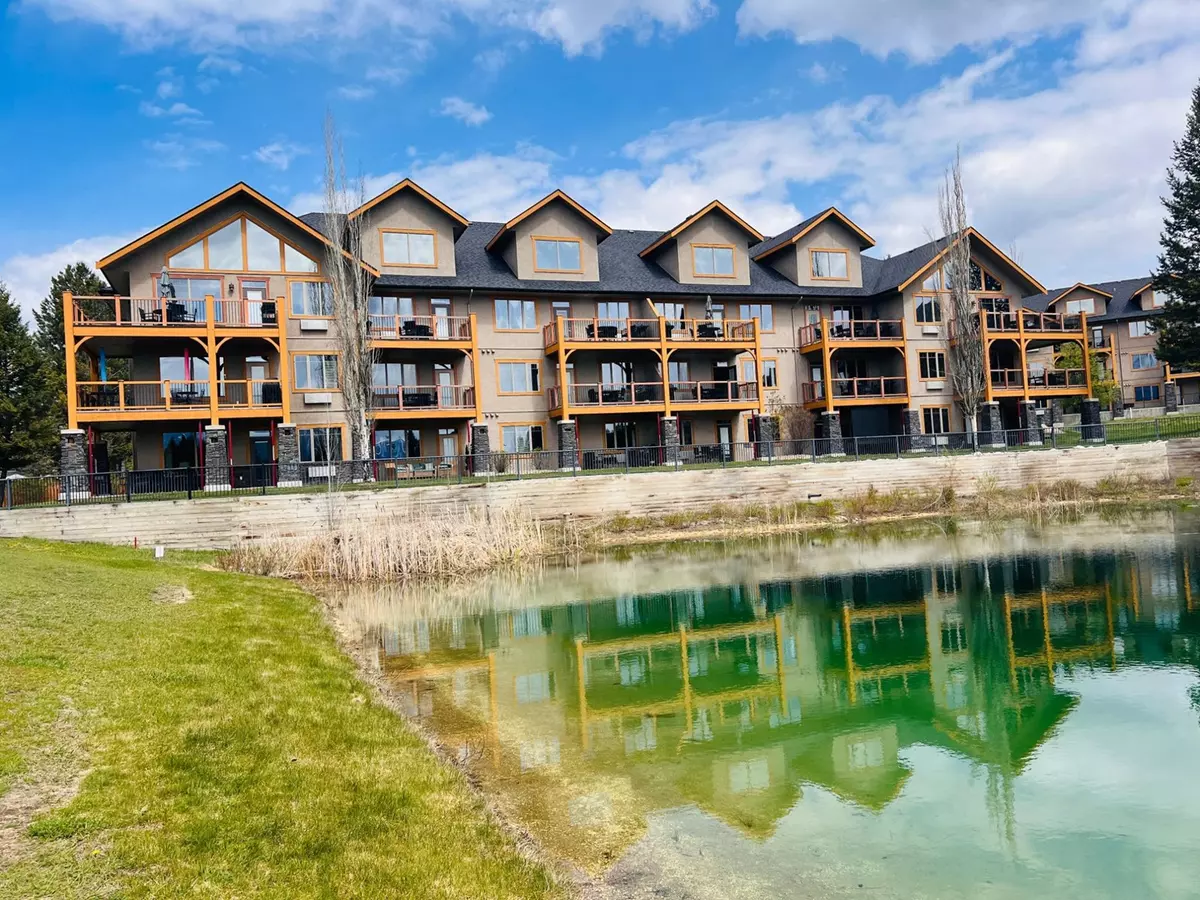
800 BIGHORN BOULEVARD #822c Radium Hot Springs, BC V0A1M0
1 Bed
1 Bath
858 SqFt
UPDATED:
Key Details
Property Type Condo
Sub Type Condominium/Strata
Listing Status Active
Purchase Type For Sale
Square Footage 858 sqft
Price per Sqft $42
Subdivision Radium Hot Springs
MLS® Listing ID 2476670
Bedrooms 1
Condo Fees $438/mo
Originating Board Kootenay Association of REALTORS®
Year Built 2007
Property Description
Location
Province BC
Zoning Residential apartment
Rooms
Extra Room 1 Main level 9'6 x 10'5 Kitchen
Extra Room 2 Main level 8 x 9'9 Dining room
Extra Room 3 Main level 10'7 x 18'7 Living room
Extra Room 4 Main level 13'9 x 14'5 Primary Bedroom
Extra Room 5 Main level 3'3 x 3'9 Laundry room
Extra Room 6 Main level 3'7 x 6 Foyer
Interior
Cooling Wall unit
Flooring Wall-to-wall carpet, Tile
Exterior
Garage No
Community Features Rentals Allowed With Restrictions, Pets not Allowed
Waterfront No
View Y/N Yes
View Mountain view, Valley view
Roof Type Unknown
Private Pool No
Building
Lot Description Landscaped
Others
Ownership Condominium/Strata







