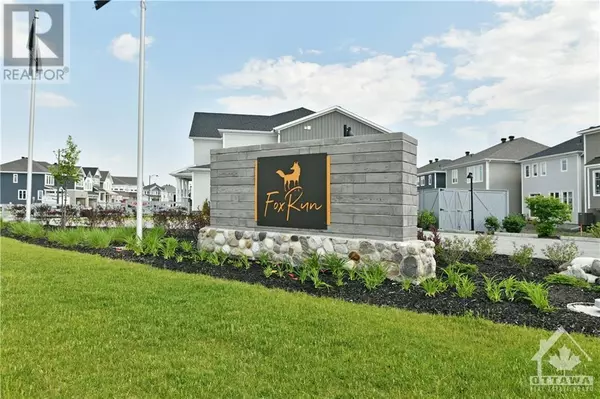
54 REYNARD CRESCENT Richmond, ON K0A2Z0
4 Beds
3 Baths
UPDATED:
Key Details
Property Type Single Family Home
Sub Type Freehold
Listing Status Active
Purchase Type For Rent
Subdivision Fox Run
MLS® Listing ID 1410509
Bedrooms 4
Half Baths 1
Originating Board Ottawa Real Estate Board
Year Built 2020
Property Description
Location
Province ON
Rooms
Extra Room 1 Second level 18'0\" x 16'2\" Primary Bedroom
Extra Room 2 Second level 11'0\" x 11'0\" 5pc Ensuite bath
Extra Room 3 Second level 14'5\" x 11'10\" Bedroom
Extra Room 4 Second level 14'2\" x 11'11\" Bedroom
Extra Room 5 Second level 14'1\" x 11'5\" Bedroom
Extra Room 6 Second level 7'10\" x 6'7\" 4pc Bathroom
Interior
Heating Forced air
Cooling Central air conditioning
Flooring Wall-to-wall carpet, Hardwood, Tile
Fireplaces Number 1
Exterior
Garage Yes
Community Features Family Oriented
Waterfront No
View Y/N No
Total Parking Spaces 6
Private Pool No
Building
Story 2
Sewer Municipal sewage system
Others
Ownership Freehold
Acceptable Financing Monthly
Listing Terms Monthly







