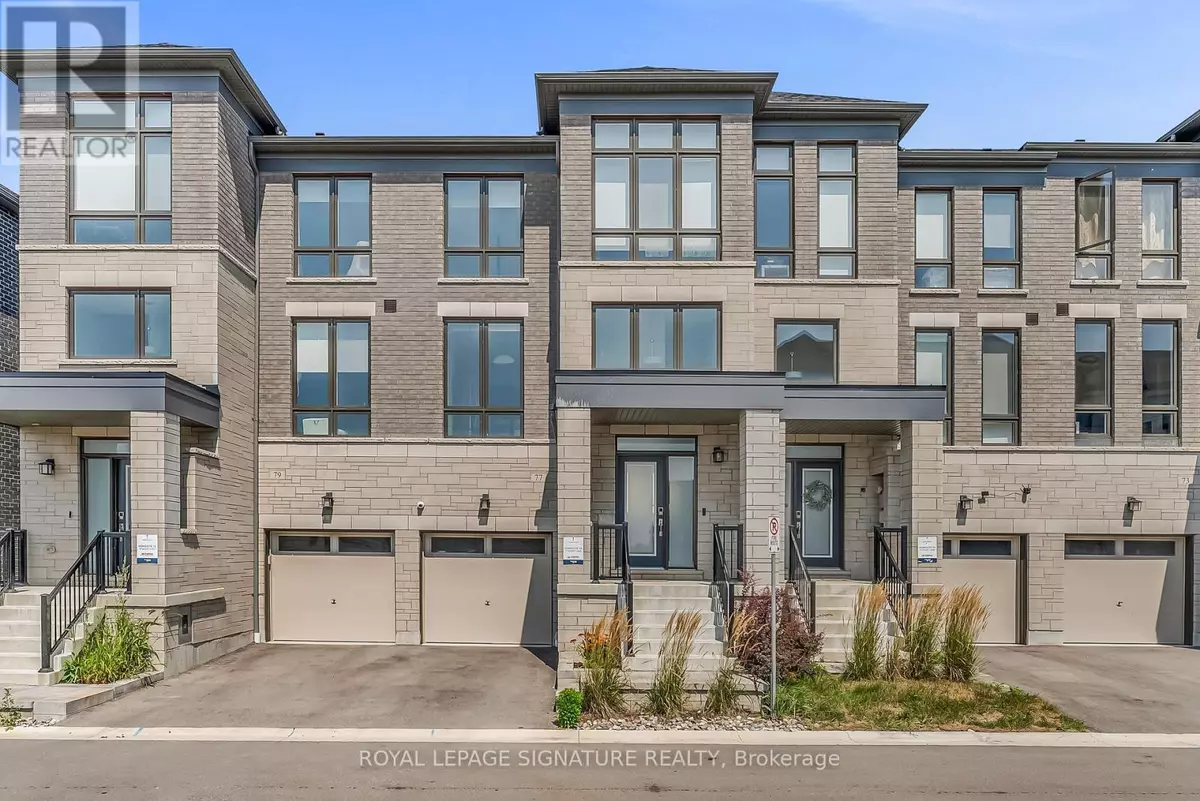
77 DOUET LANE Ajax (south East), ON L1Z0V4
4 Beds
4 Baths
UPDATED:
Key Details
Property Type Townhouse
Sub Type Townhouse
Listing Status Active
Purchase Type For Sale
Subdivision South East
MLS® Listing ID E9374915
Bedrooms 4
Half Baths 1
Originating Board Toronto Regional Real Estate Board
Property Description
Location
Province ON
Rooms
Extra Room 1 Second level 4.93 m X 4.09 m Living room
Extra Room 2 Second level 6.07 m X 3.96 m Kitchen
Extra Room 3 Second level 6.07 m X 3.96 m Dining room
Extra Room 4 Second level 4.72 m X 3.35 m Primary Bedroom
Extra Room 5 Second level 3.56 m X 3 m Bedroom 2
Extra Room 6 Second level 3.58 m X 2.79 m Bedroom 3
Interior
Heating Forced air
Cooling Central air conditioning
Flooring Hardwood, Tile, Carpeted
Exterior
Garage Yes
Waterfront No
View Y/N No
Total Parking Spaces 2
Private Pool No
Building
Story 3
Sewer Sanitary sewer
Others
Ownership Freehold







