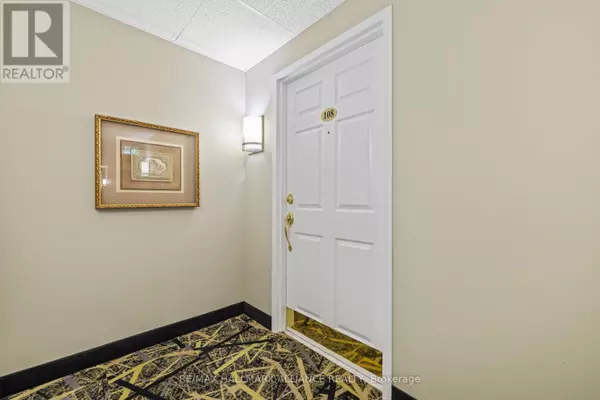
216 Plains RD West #E108 Burlington (bayview), ON L7T4K8
2 Beds
2 Baths
1,399 SqFt
UPDATED:
Key Details
Property Type Condo
Sub Type Condominium/Strata
Listing Status Active
Purchase Type For Sale
Square Footage 1,399 sqft
Price per Sqft $518
Subdivision Bayview
MLS® Listing ID W9390677
Bedrooms 2
Condo Fees $656/mo
Originating Board Toronto Regional Real Estate Board
Property Description
Location
Province ON
Rooms
Extra Room 1 Main level 4.52 m X 5.82 m Living room
Extra Room 2 Main level 3 m X 2.59 m Dining room
Extra Room 3 Main level 2.69 m X 2.29 m Kitchen
Extra Room 4 Main level 4.85 m X 4.42 m Primary Bedroom
Extra Room 5 Main level 2.85 m X 1.82 m Bathroom
Extra Room 6 Main level 2.82 m X 4.8 m Bedroom 2
Interior
Heating Forced air
Cooling Central air conditioning
Flooring Hardwood
Exterior
Garage Yes
Community Features Pet Restrictions
Waterfront No
View Y/N No
Total Parking Spaces 1
Private Pool No
Building
Lot Description Landscaped
Others
Ownership Condominium/Strata







